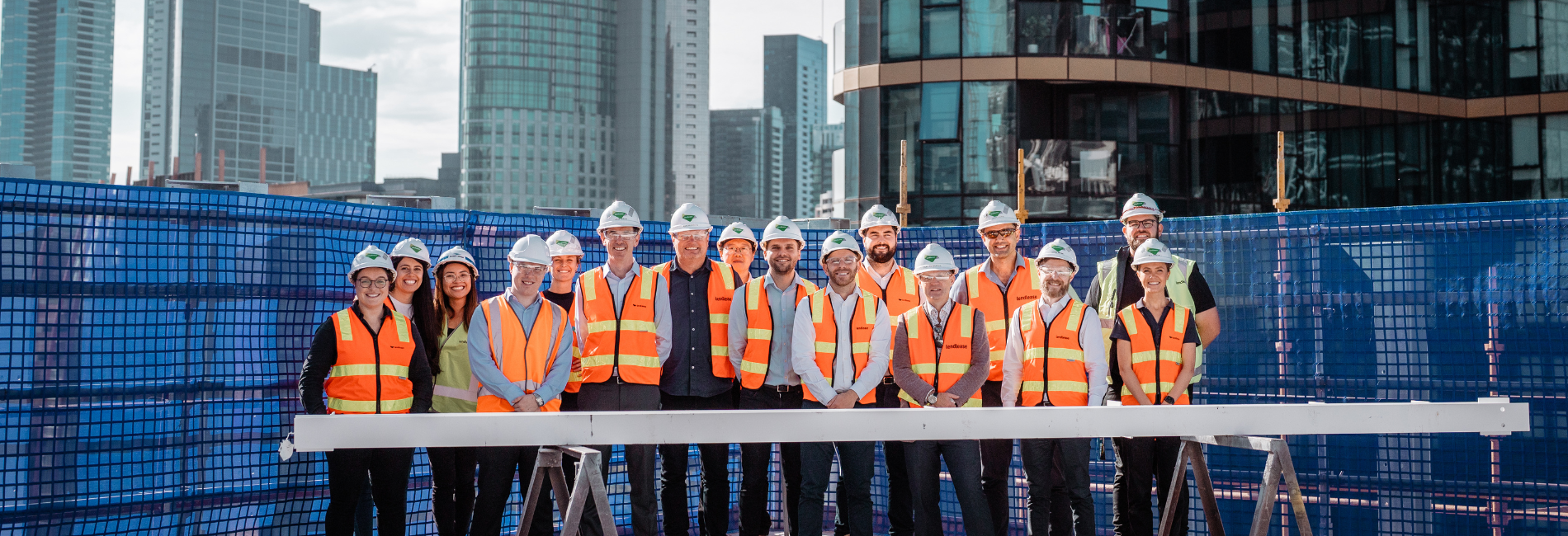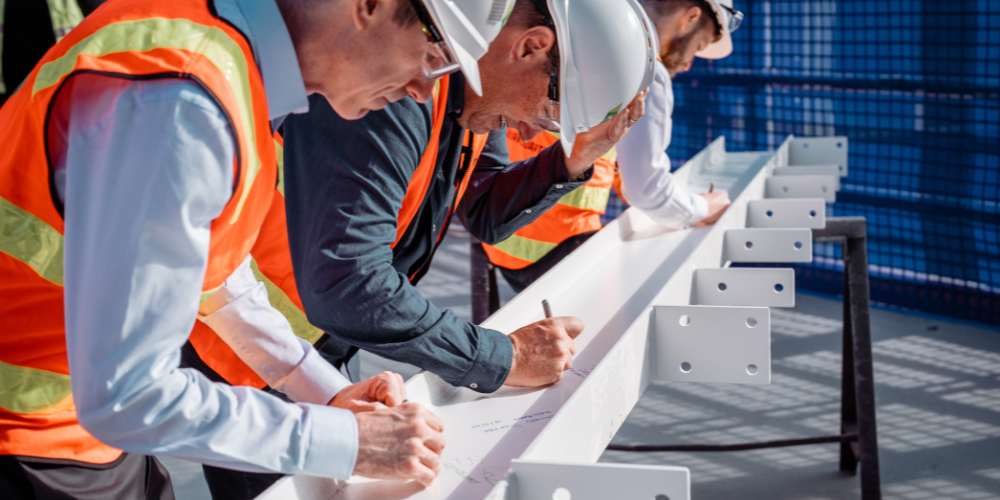
WELLNESS BUILDING TOPS OUT
Last week, Melbourne Quarter’s Wellness Building reached an exciting milestone when it ‘topped out’.
In the construction industry, ‘topping out’ refers to the formal completion of a building when the highest structural feature is attached to a concrete structure. Traditionally when a building tops out, a tree is placed on the top.
For the Wellness Building, which is the smallest (yet mighty) building in the precinct and is structurally made up of steel and concrete, the team opted to sign one of the steel beams to signify this achievement.
 The Melbourne Quarter team and guests signing the steel beam.
The Melbourne Quarter team and guests signing the steel beam.
With the beam all signed, it is now being installed into the Wellness Building’s plant room roof structure which is the highest point of the build.
The project team is also completing the Wellness Building’s vault steel structure on the ground floor. The vault steel structure will help support the building’s architectural façade that features over 38,000 bricks.
Designed by acclaimed John Wardle Architects, in collaboration with Woods Bagot and Lendlease, the Wellness Building will play a key role in delivering health and wellness services to the Melbourne Quarter precinct.
